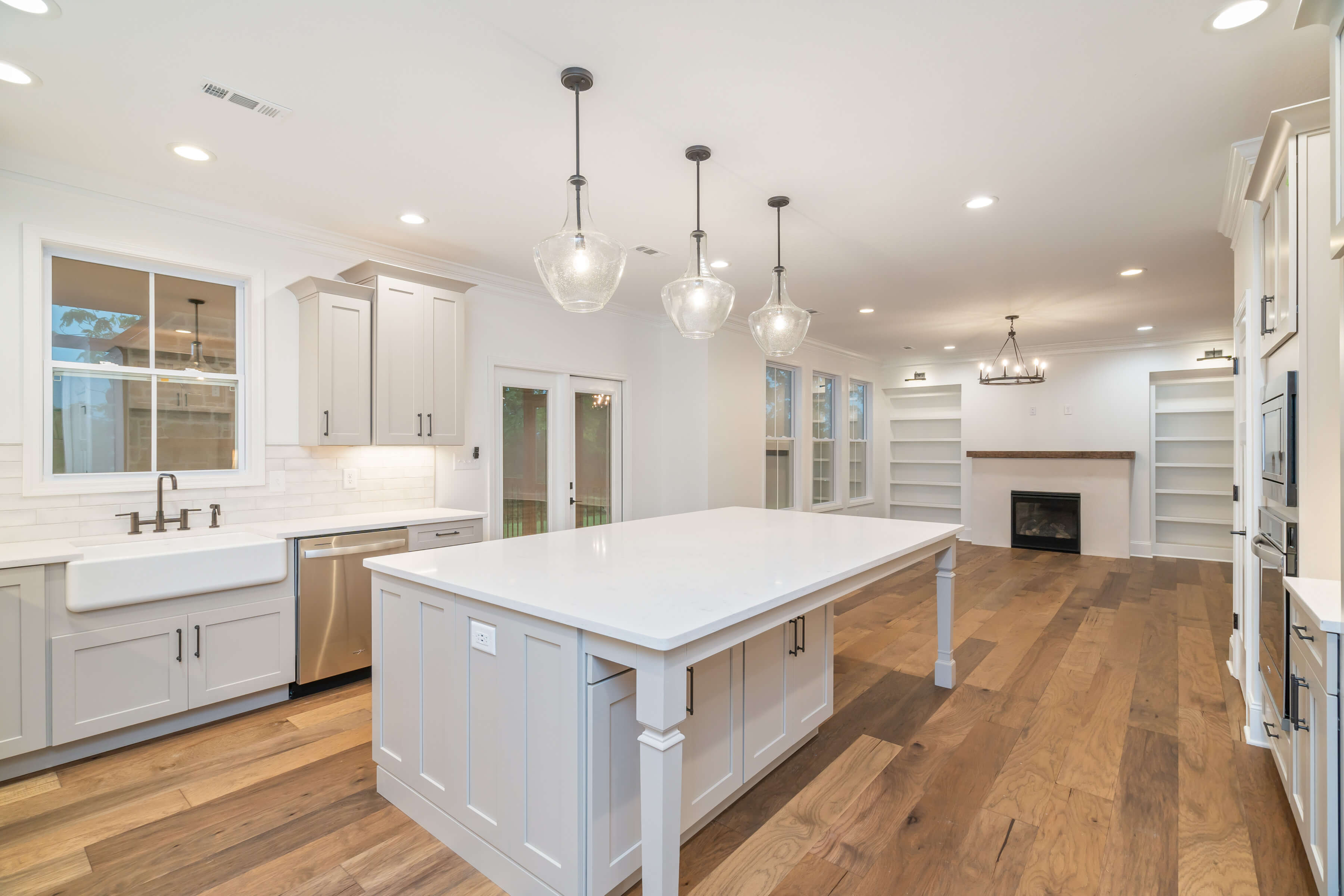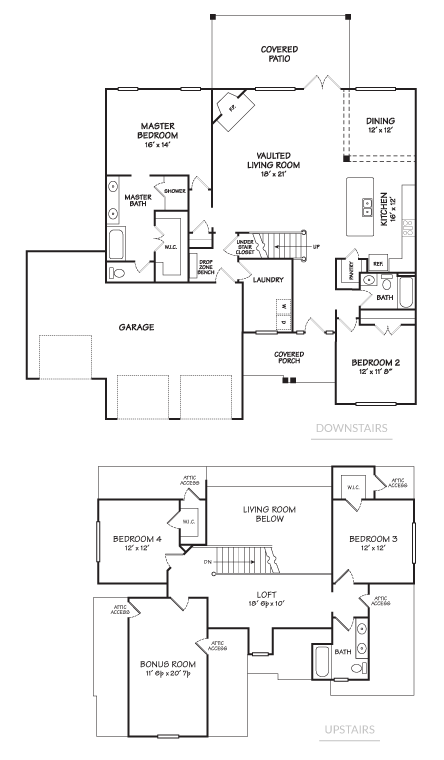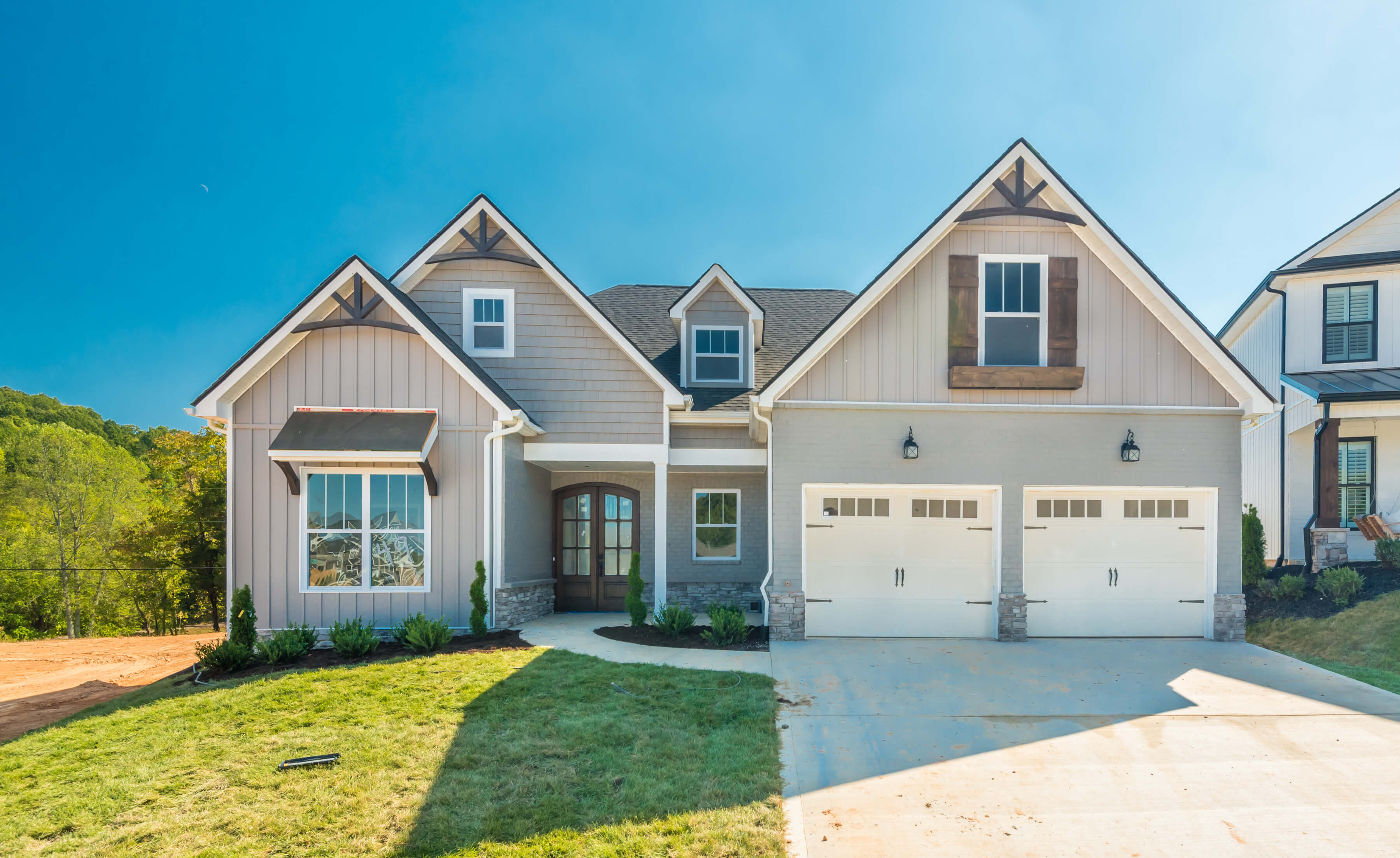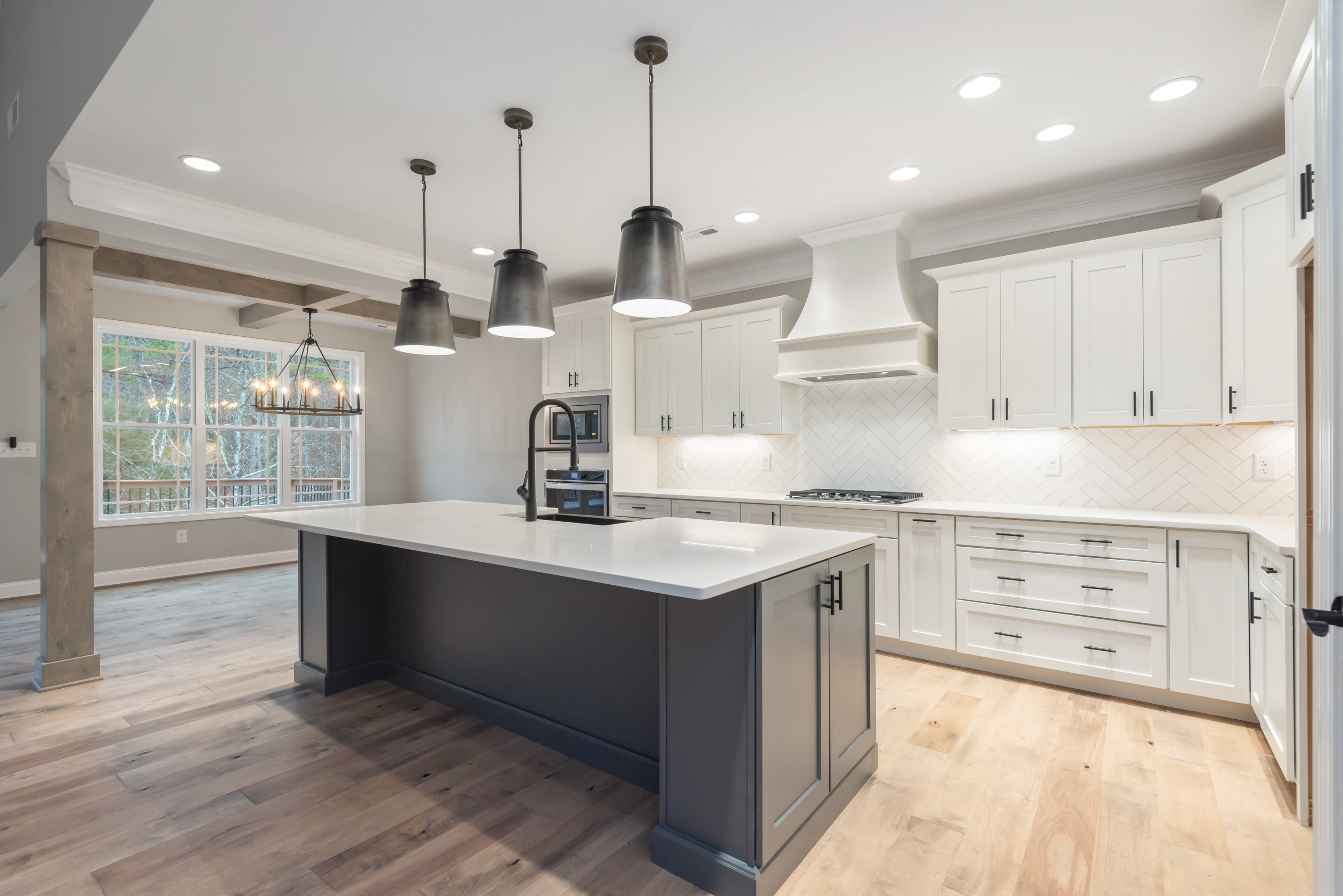the
Aspen
A dramatic open floor plan featuring a soaring 2-story Great Room with stunning floor-to-ceiling stone fireplace, Chef’s Kitchen with expansive island with ample seating, Guest Bedroom on the main floor, plus a Formal Dining room with coffered ceiling.
-
4 Bedrooms and 3 Baths
-
Guest Room/Office on Main
-
2-story vaulted Great Room
-
Floor to ceiling stone fireplace
-
Island kitchen open to Great Room
-
Formal Dining Room
-
Square Feet: 2,808
the
Breckenridge
Functionality meets high design in this seamless interpretation of everyday living needs combined with airy, sun-drenched space. The elegant exterior draws you into an interior with abundant spaces, a flawless open floorplan, and family areas second to none. The gorgeous kitchen anchors the spacious great room and vaulted dining room, with a walk-in pantry to die for. There’s even a mudroom entry with drop zone and powder bath, in addition to the main level guest room with private bath. The loft upstairs perfectly unites the 4 bedrooms and laundry room (which also connects to the Master Bath!)
-
5 Bedrooms and 4.5 Baths
-
Valued Dining Room
-
Island Kitchen and Walk-in Pantry
-
3,200 Square Feet
the
The Highline
A simply amazing 3-bedroom house! A soaring 2-story foyer leads to an open floor plan, showcasing builtins on each side of the fireplace. The chef’s kitchen features peninsula seating, a walk-in pantry, and even a granite-topped butler’s pantry. The tiled mudroom connects the garage with the signature drop zone and a private powder bath. The main level office located off the foyer is a perfect opportunity to showcase a dramatic barn door!
-
3 Bedrooms and 2 1/2 Baths
-
Main Level Office
-
Square Feet: 2,787
the
Tahoe
A highly-sought Master on Main home with a 3-car garage! The high-appeal exterior leads to a gorgeous open concept interior, greeted by the cathedral-ceiling office or dining room, and anchored by an island kitchen brimming with fresh design details. The upstairs features generously-sized bedrooms with walk-in closets and perfectly located baths, and yet another office — all united by a loft family room.
-
5 bedrooms and 3.5 baths
-
Master Suite on Main
-
Cathedral Ceiling Office/Dining on Main
-
Dedicated Office both Floors
-
3-Car Garage
-
3,483 Square Feet
the
Telluride
Gracious living in a spacious, open-floorplan home! Featuring dramatic living spaces, anchored by a stunning kitchen island, a beautifully coffered dining room, a fireplace flanked by built-ins, and a huge main level guest room.
-
5 Bedrooms and 3 1/2 Baths
-
Main Level Guest Room.
-
Bonus Room
-
Square Feet: 3,272
the
Vail
Featuring a dramatic open great room concept with a rock fireplace and timber mantle, a dream kitchen with stunning oversized island, a generous master suite with luxury tile shower and bath, and a huge bonus room! It is a beautiful home that easily accommodates 2 or 10!
-
5 Bedrooms and 3 1/2 Baths
-
Main Level Guest Room
-
Bonus Room
-
Square Feet: 3,381
the
Winter Park
A dramatic vaulted great room with stunning fireplace opens to a stunning chef's kitchen featuring an oversized island and a coffered ceiling in adjacent dining area. The loft serves as a family area overlooking the great room. Master on main, guest room on main, and available with a 2-car or 3-car garage make this one of our most sought-after floorplans!
-
4 Bedrooms and 3 Baths
-
Master and Guest Room/Office on Main
-
Bonus Room and Loft
-
3-Car Garage
-
Square Feet: 2,800
Floorplan drawings, square footage, dimensions and lot sizes are approximate and for Buyer information only. Prices and features are subject to change at Builder discretion.
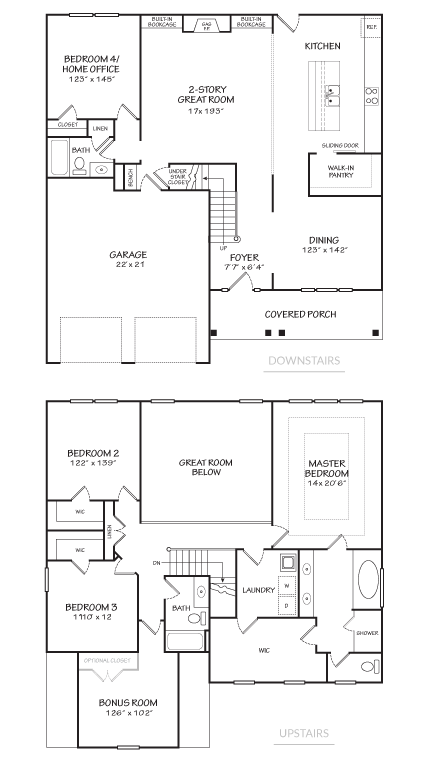
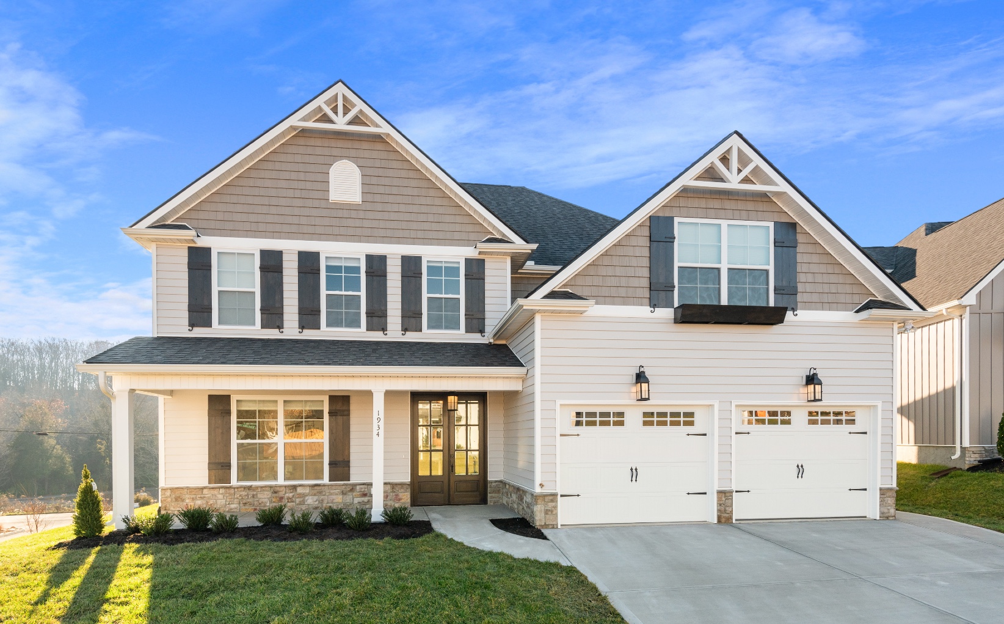
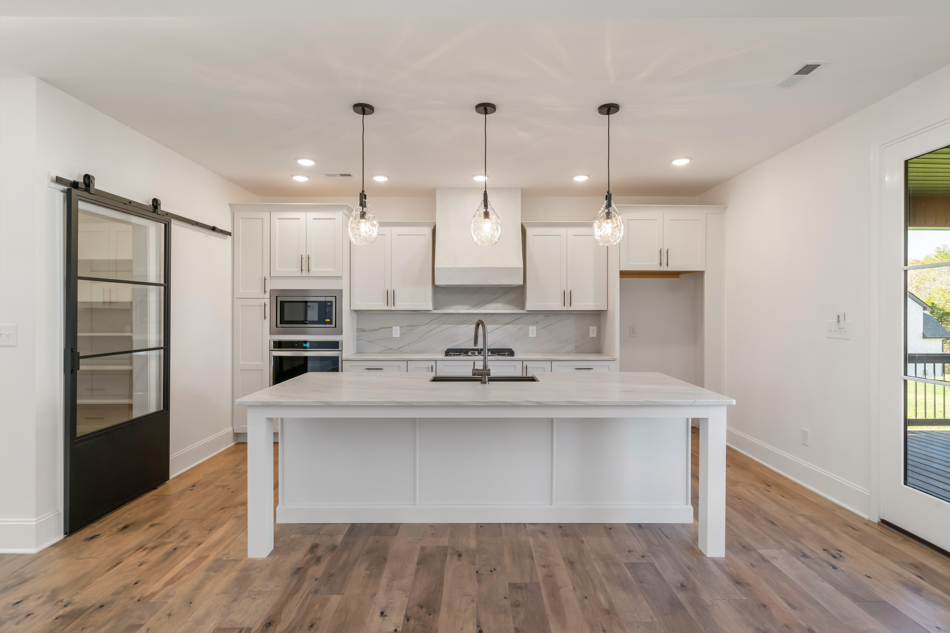
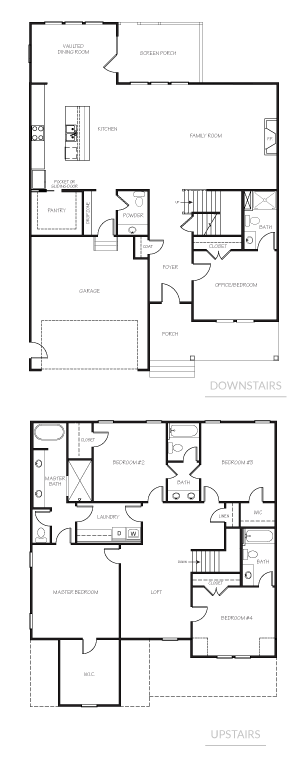
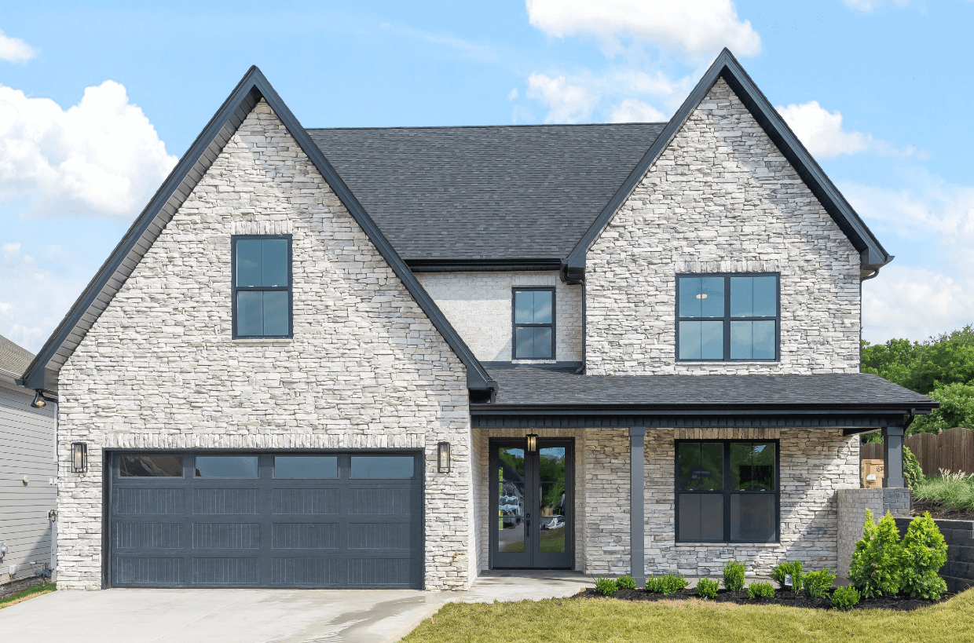
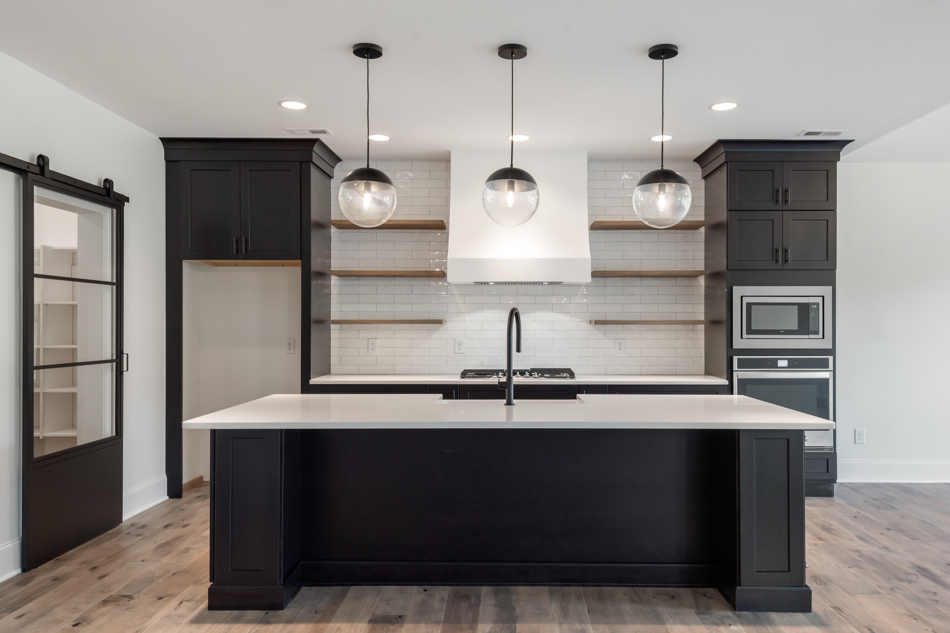
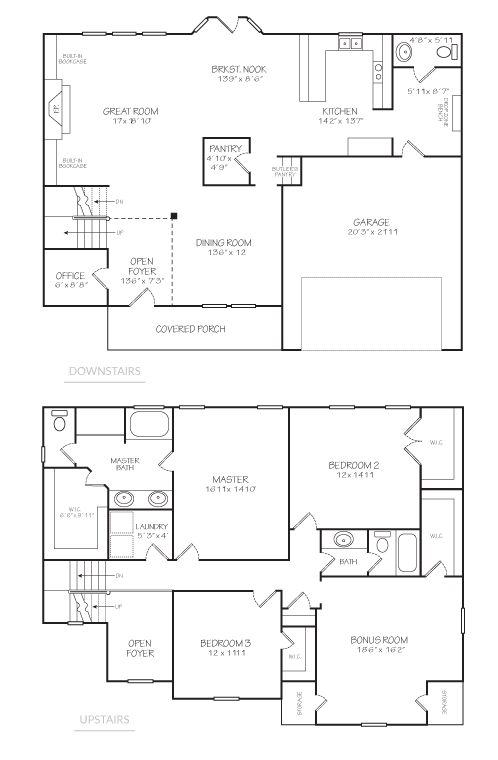
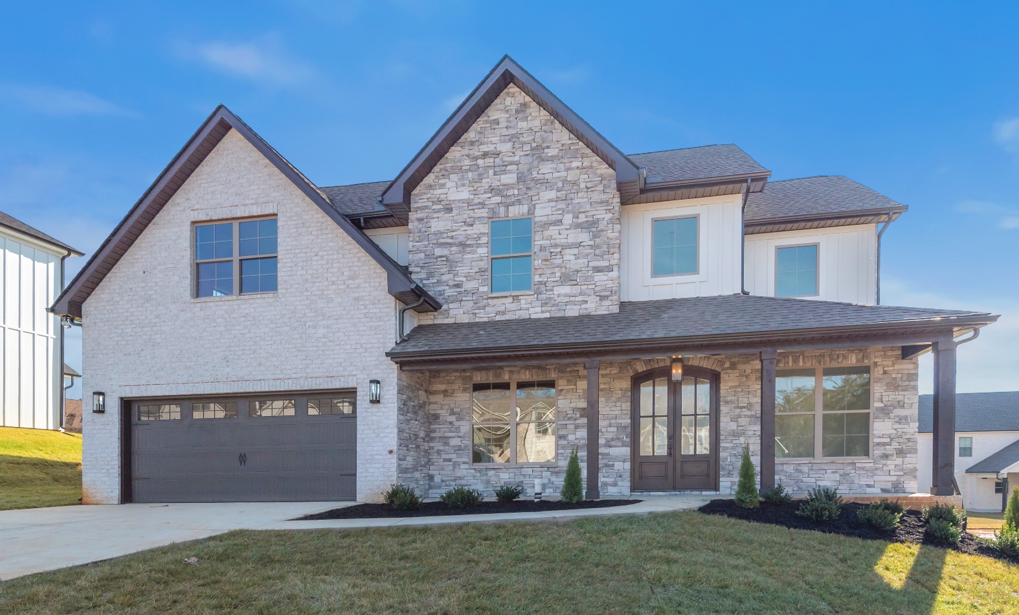
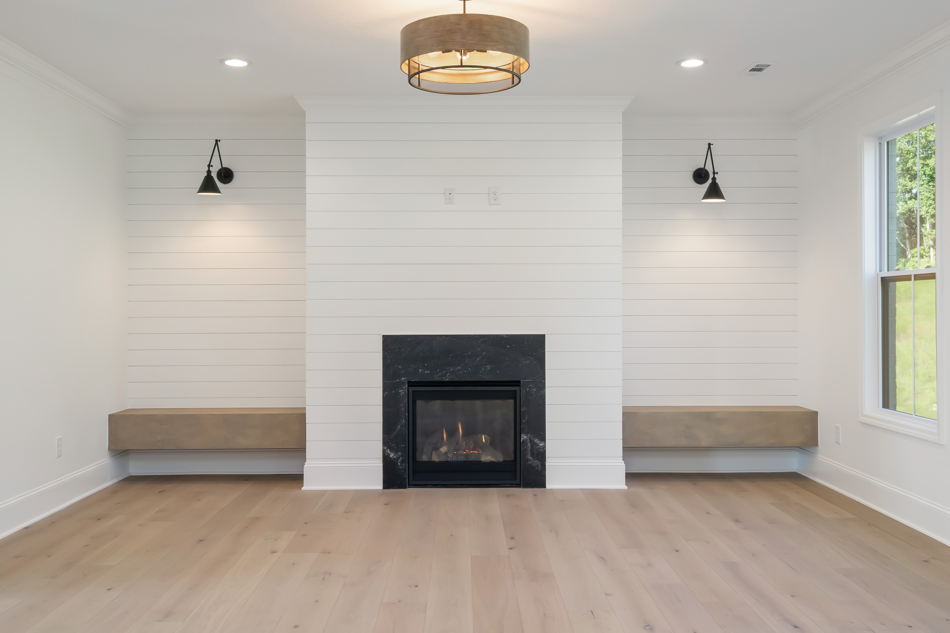
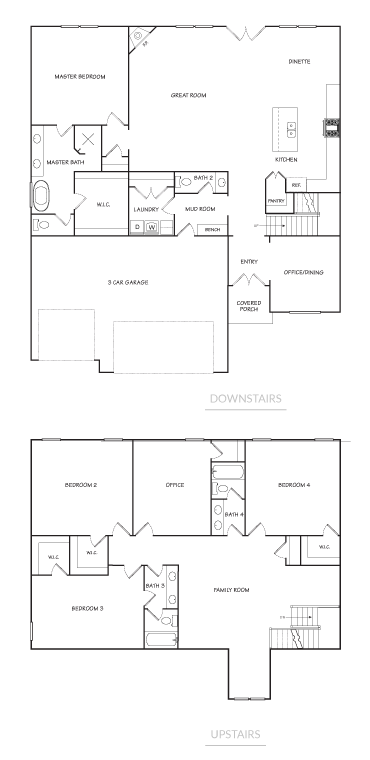
.jpg)
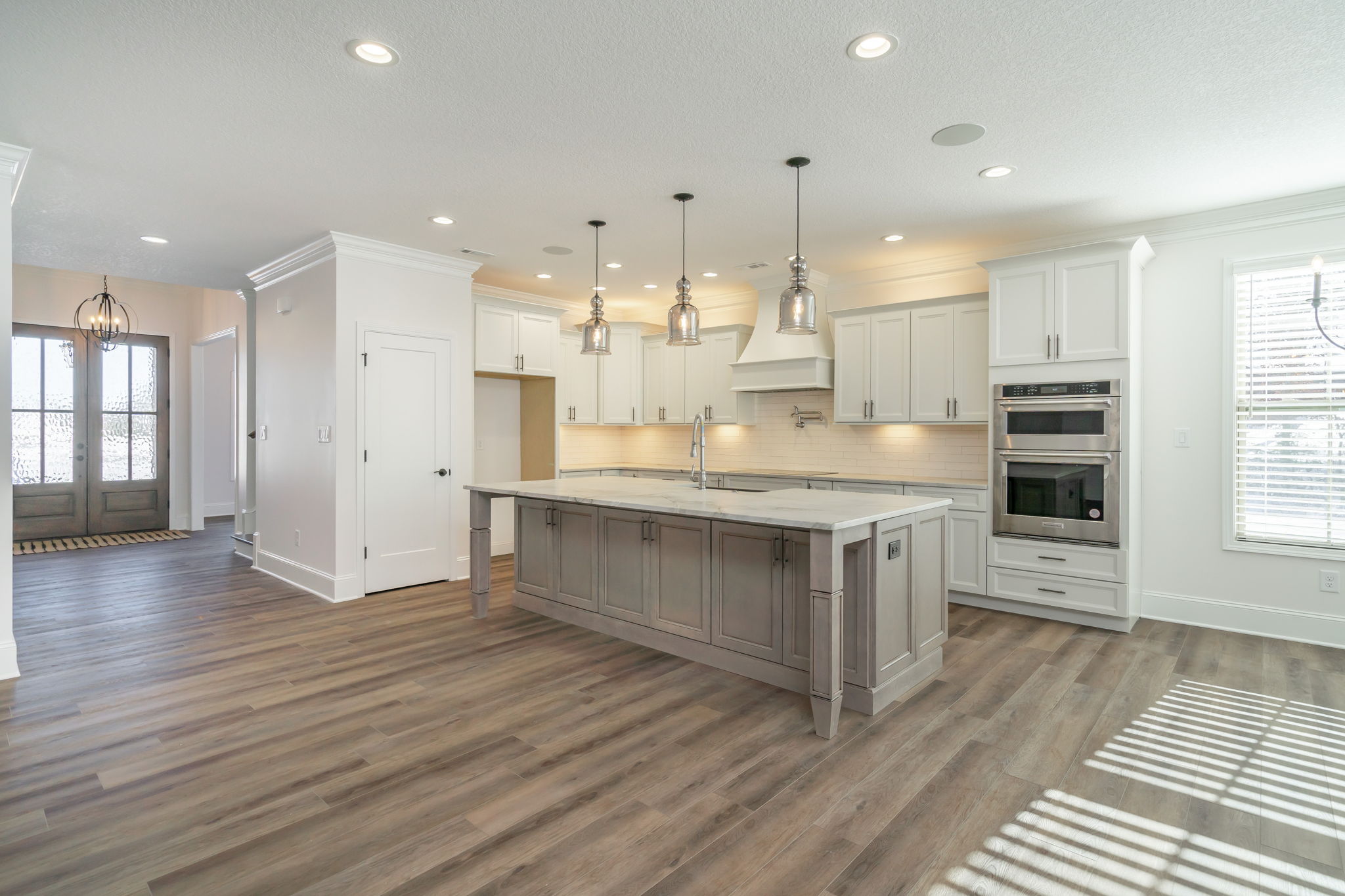
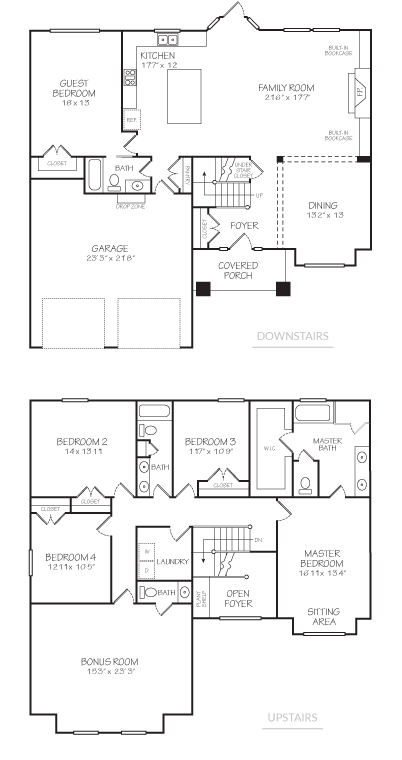
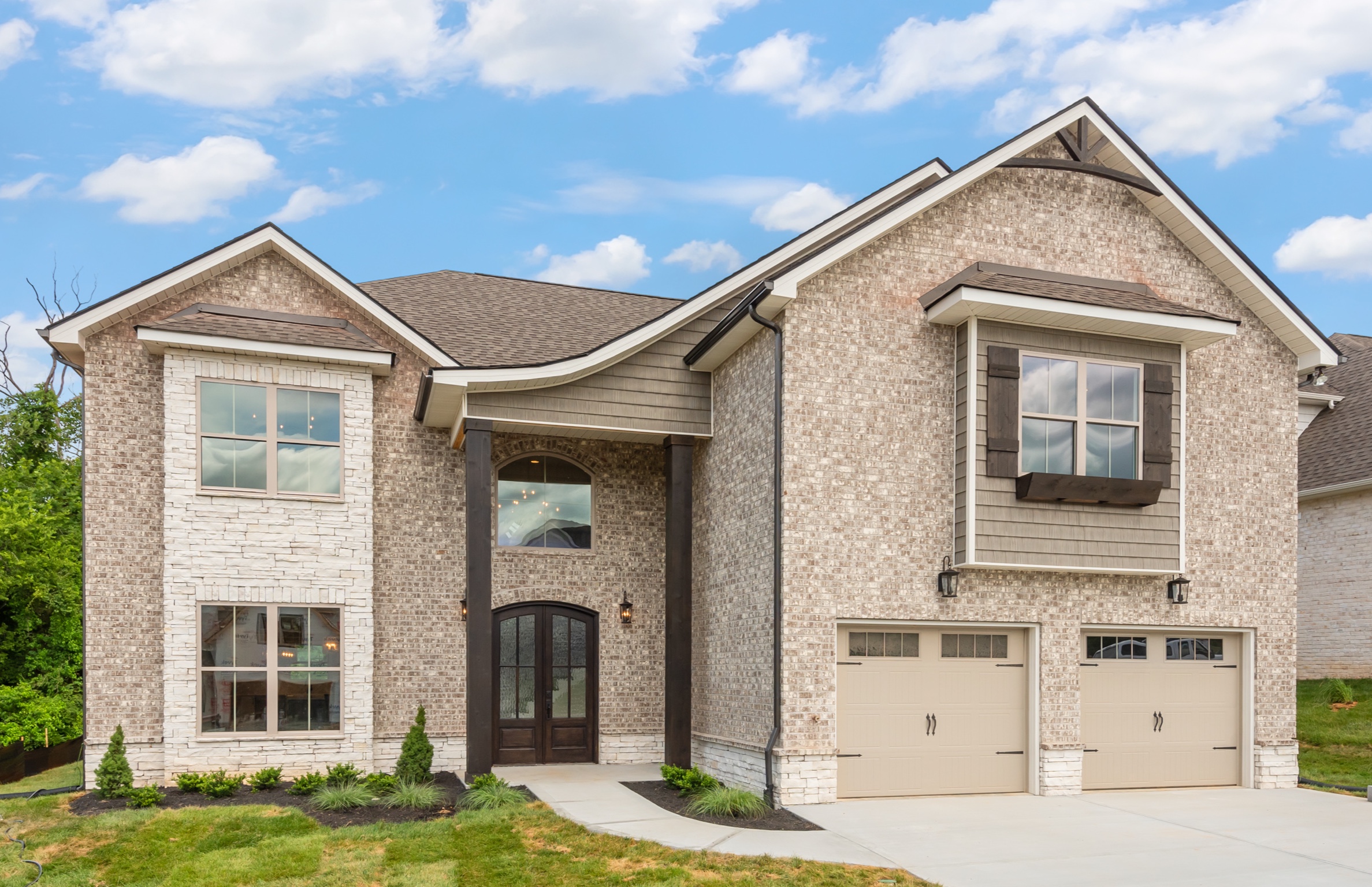
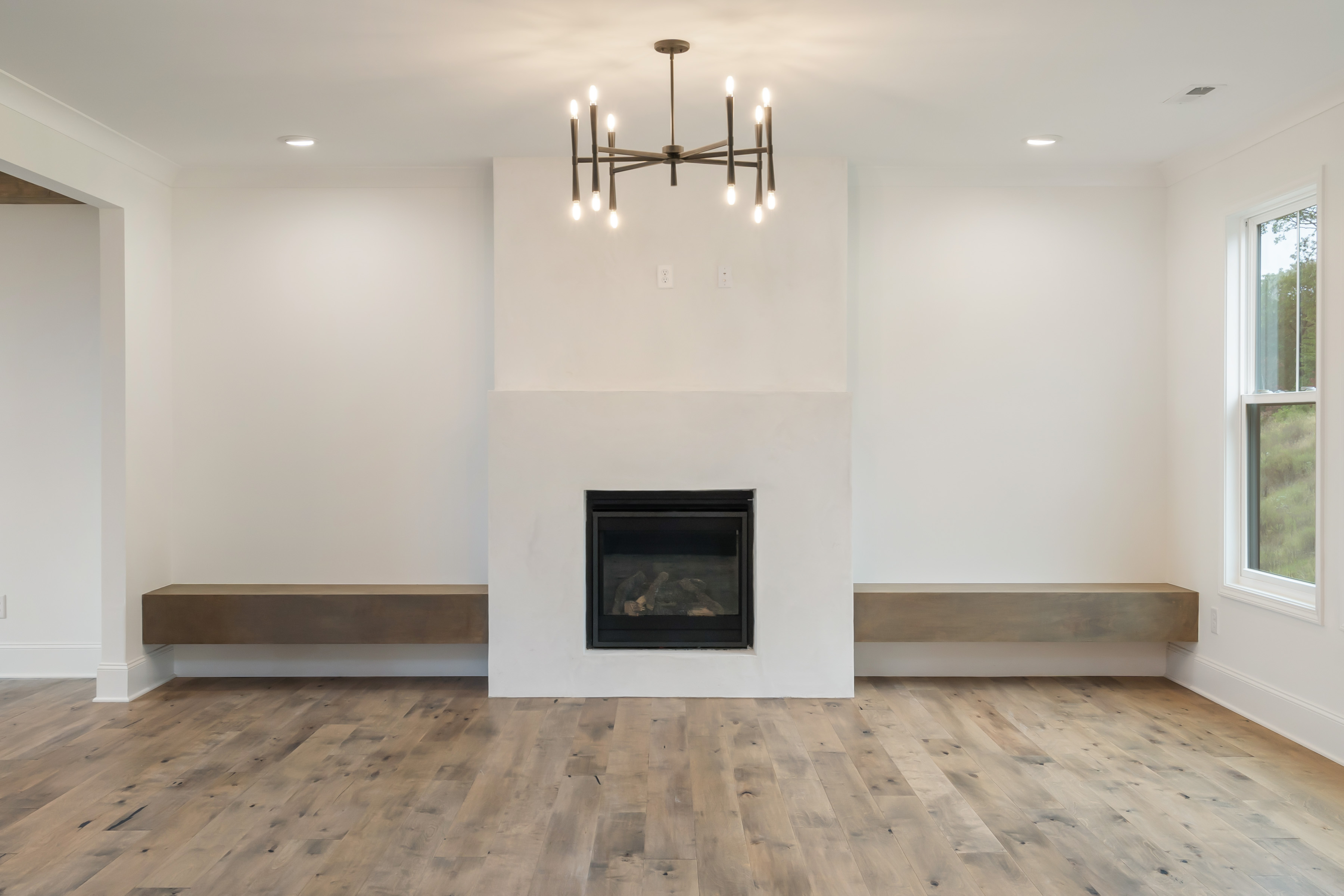
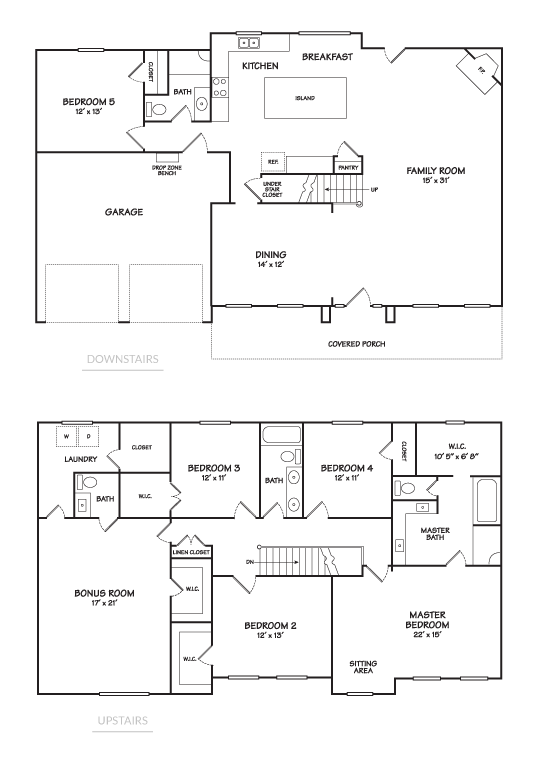
.png)
